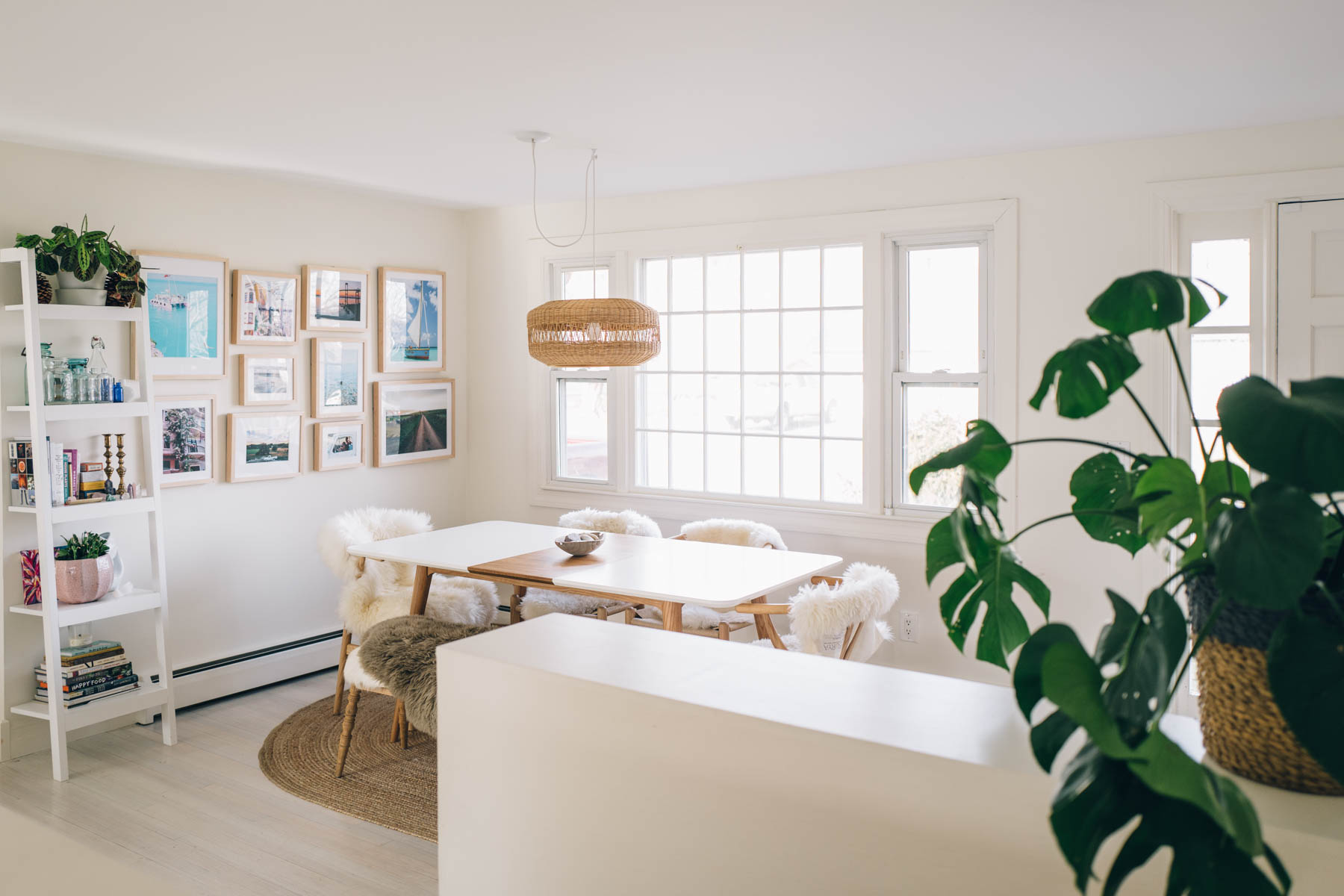
It’s been a long time coming for this reveal, finally! We really took our time with the dining room because one of the major decor elements was the gallery wall and we didn’t want to screw that up. As most of you know, our house has an open floor plan, so the dining room, living room and kitchen are all in one open space. Our house is small and the main living area is one level, so not having walls helps make it feel bigger. I don’t think we took any before photos but I found some from when the house was listed so you can see how it was before. One of the first things we did was paint the space in Paper White by Benjamin Moore (which is actually more of super light blue) and then decided we actually wanted it to be more true warm white so Craig re-painted in Farrow & Ball Wimborne White. In terms of changes to the actual space, everything stayed the same for the most part other than replacing the trim, and ripping out the bannister. Craig used leftover wood we had from another project to make the built in bookshelf. We were actually just talking about turning half of it into a bar and adding a door (to be continued). I’ve included source details and links for everything below. I really love how it turned out, let me know what you think.
Paint color: Farrow & Ball Wimborne White // Dining Room Table // Wishbone Chairs // Sheepskin Rugs/Chair Covers // Tan Sheepskin // Plaid Throw Blanket // Woven Rug // Woven Light Fixture // Wall Mirror // Leaning Bookshelf // Gallery Wall Frames // Storage Baskets Woven // Storage Baskets White // Anthropologie Wall Hooks // Anthropologie Pink Planter // Eucalyptus Wreath
Before
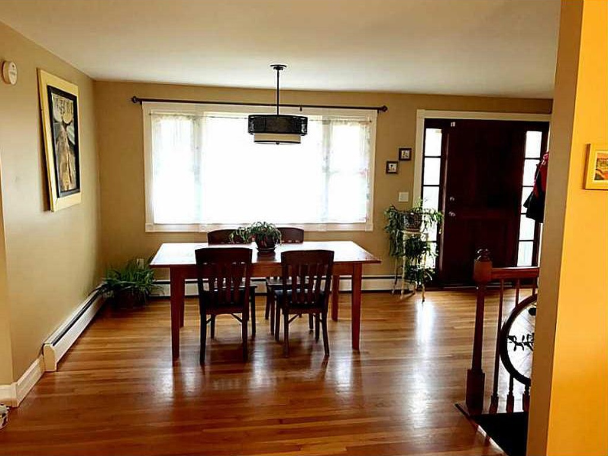
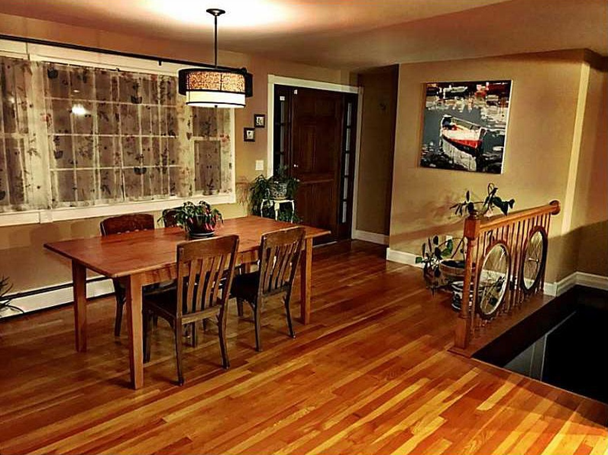
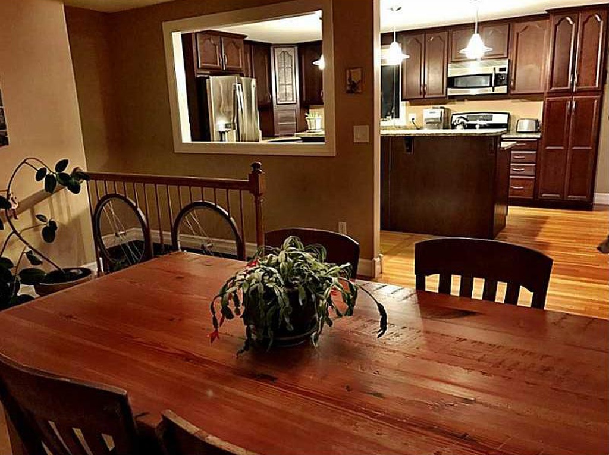
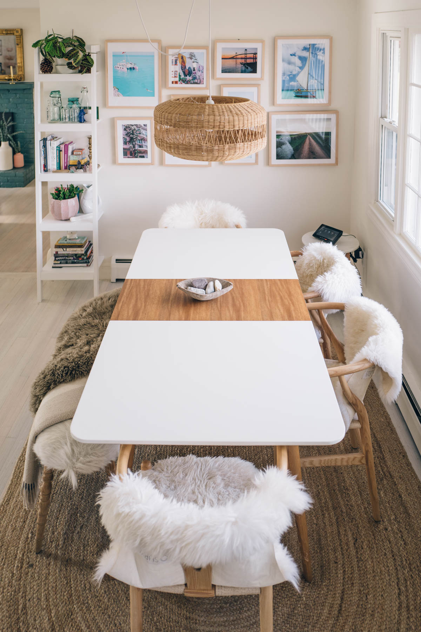
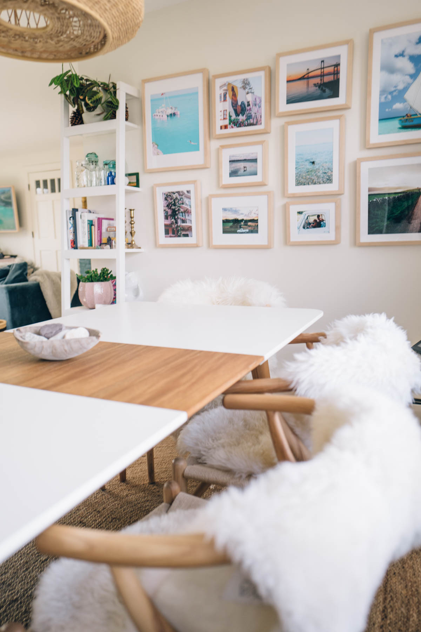
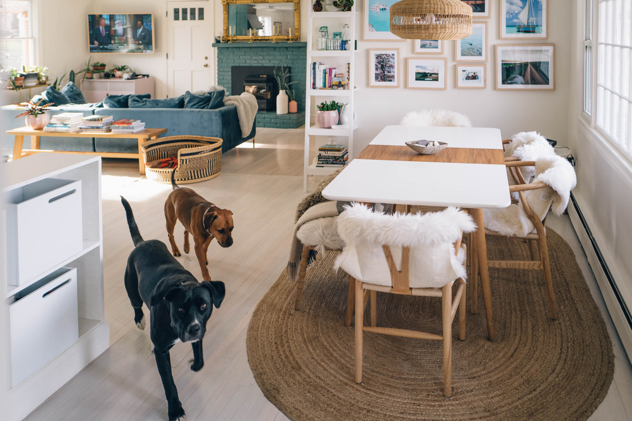
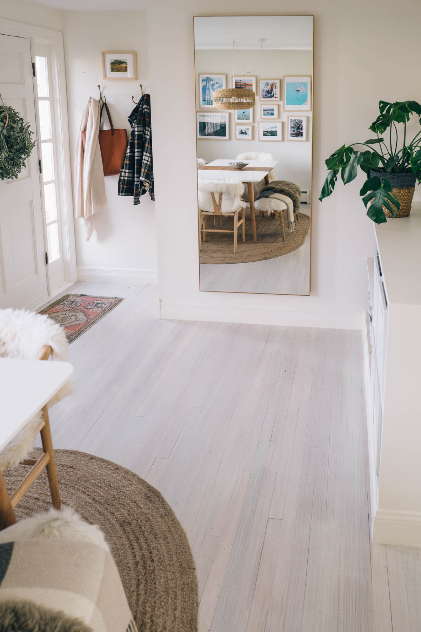
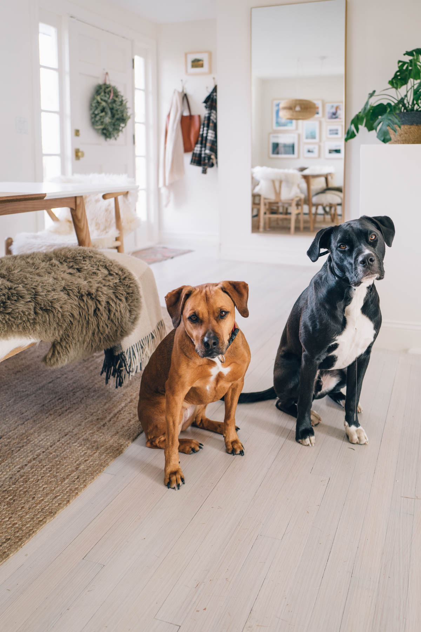
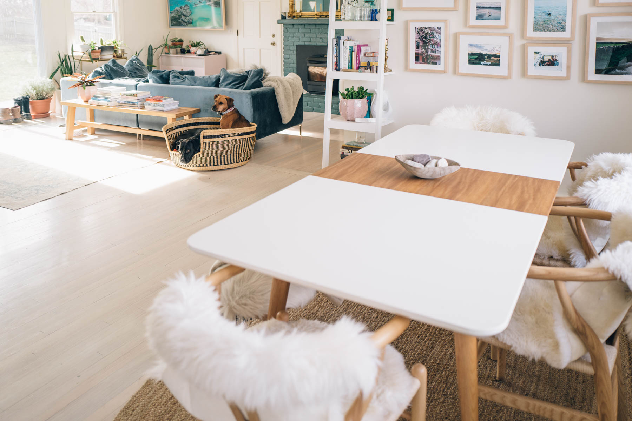
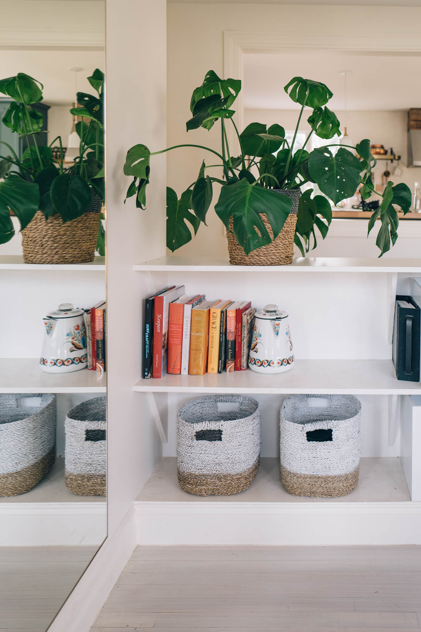
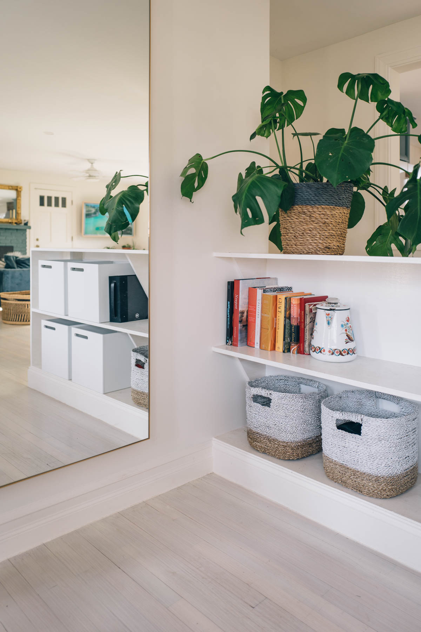
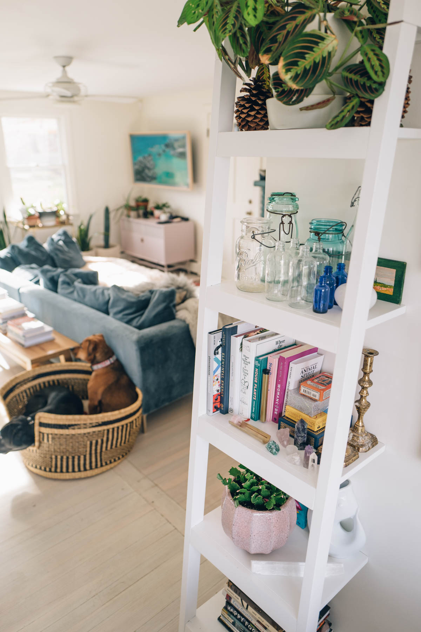
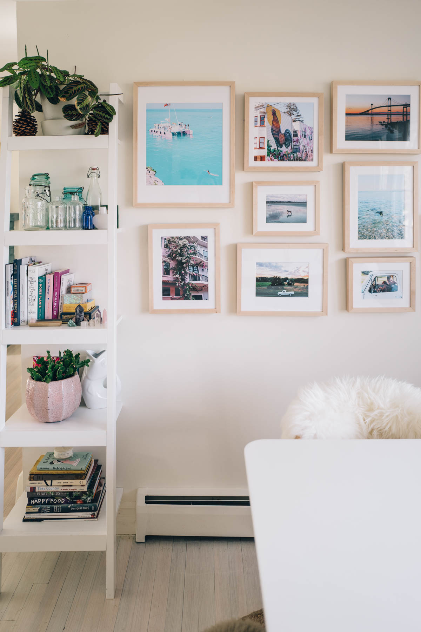

Your whole home is #goals. Love how bright and airy and happy everything is!
Jess!!! I love seeing your home reno projects ‘before and after’ but they kill me! They make me want to buy a raised ranch fixer-upper asap with the no money that I have. Haha Seriously love what you did with the space. It’s so open and airy. Nicely done!
That’s really saying something if we’re making you want to buy a raised ranch, haha! Thank you xx
Wow-that is beautiful!
Looks amazing! I am so confused though, where is the mud room that Craig built?!
Thank you! You can’t see it from this angle, it shares a wall with the gallery wall, so it’s on the other side of that, you can see it from the living room.
Love the combination of the oval rug and rectangular table. I would not have thought of that! I am getting a very Surf Lodge – Montauk vibe from all of your reno here! Probably makes those long winters more bearable. 🙂